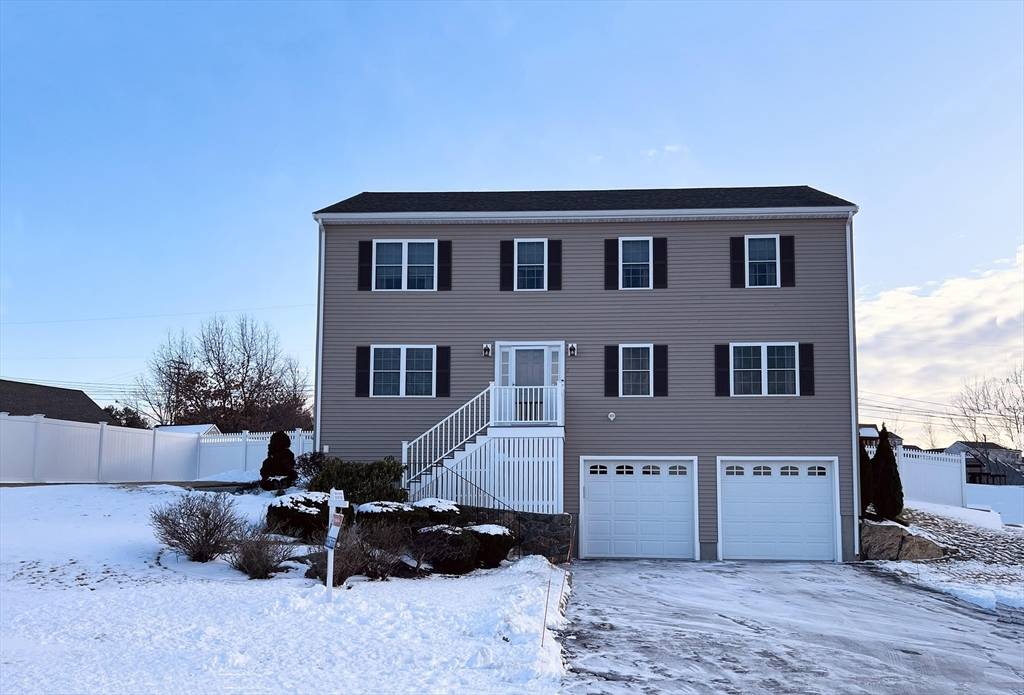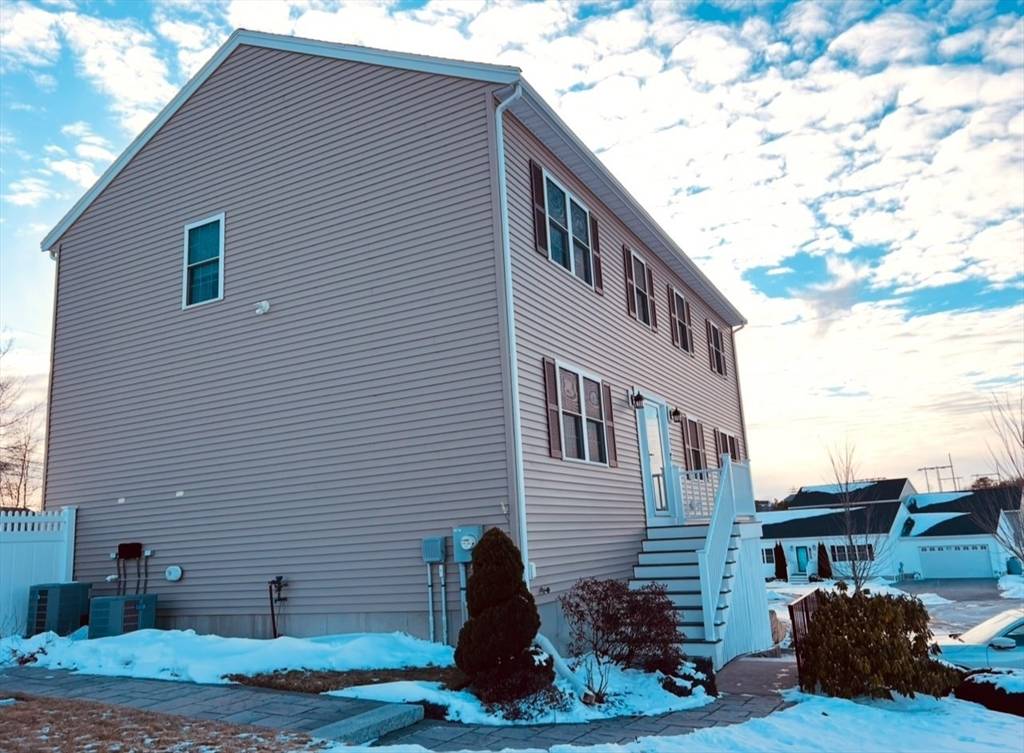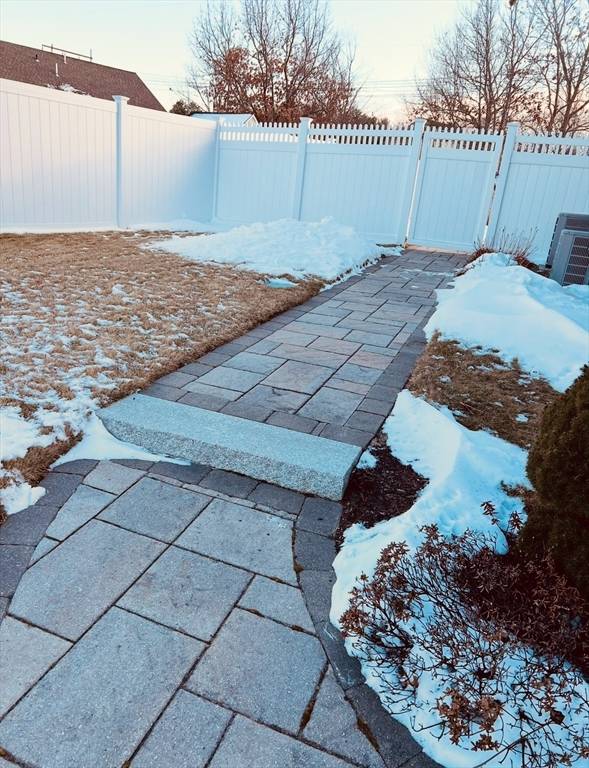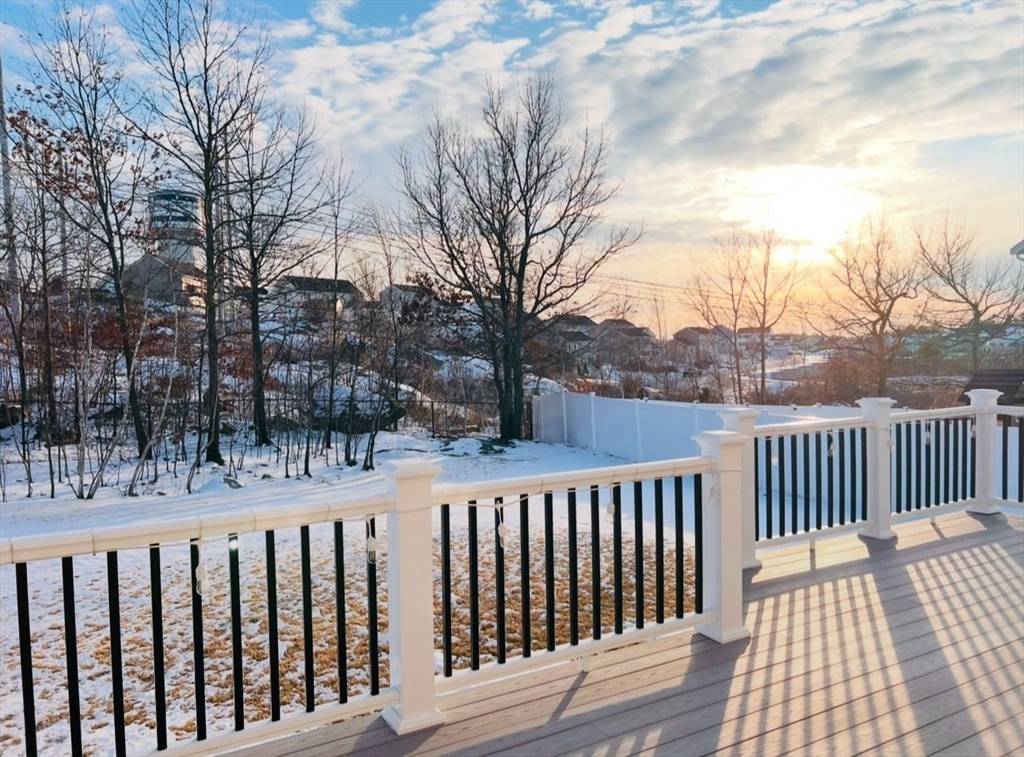GET MORE INFORMATION
$ 960,000
$ 965,000 0.5%
6 Marshall Circle Peabody, MA 01960
4 Beds
2.5 Baths
2,464 SqFt
UPDATED:
Key Details
Sold Price $960,000
Property Type Single Family Home
Sub Type Single Family Residence
Listing Status Sold
Purchase Type For Sale
Square Footage 2,464 sqft
Price per Sqft $389
Subdivision Boulderwood
MLS Listing ID 73330148
Style Colonial
Bedrooms 4
Full Baths 2
Half Baths 1
Year Built 2015
Annual Tax Amount $7,102
Tax Year 2024
Lot Size 0.320 Acres
Property Sub-Type Single Family Residence
Property Description
Location
State MA
County Essex
Zoning R1
Rooms
Dining Room Flooring - Hardwood, Open Floorplan, Lighting - Overhead
Kitchen Ceiling Fan(s), Flooring - Hardwood, Dining Area, Balcony / Deck, Pantry, Countertops - Stone/Granite/Solid, Kitchen Island, Exterior Access, Slider, Lighting - Pendant, Lighting - Overhead
Interior
Heating Central, Forced Air, Electric Baseboard, Natural Gas, Propane
Cooling Central Air
Flooring Tile, Carpet, Concrete, Hardwood
Laundry Electric Dryer Hookup, Washer Hookup, Second Floor
Exterior
Exterior Feature Deck - Composite, Rain Gutters, Professional Landscaping, Sprinkler System, Fenced Yard, City View(s), Other
Garage Spaces 2.0
Fence Fenced/Enclosed, Fenced
Community Features Public Transportation, Shopping, Park, Walk/Jog Trails, Golf, Medical Facility, Bike Path, Highway Access, House of Worship, Private School, Public School, University
Utilities Available for Electric Range, for Electric Oven, for Electric Dryer, Washer Hookup
View Y/N Yes
View City View(s), Scenic View(s), City
Roof Type Shingle
Building
Lot Description Cul-De-Sac
Foundation Concrete Perimeter
Sewer Public Sewer
Water Public
Schools
Elementary Schools Brown
Middle Schools Hms
High Schools Pvms
Bought with Melanie Espinola • RE/MAX Andrew Realty Services





