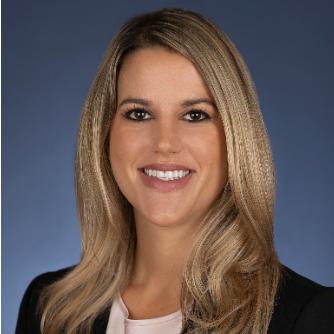$725,000
$675,000
7.4%For more information regarding the value of a property, please contact us for a free consultation.
38 Judson St Braintree, MA 02184
3 Beds
1.5 Baths
1,537 SqFt
Key Details
Sold Price $725,000
Property Type Single Family Home
Sub Type Single Family Residence
Listing Status Sold
Purchase Type For Sale
Square Footage 1,537 sqft
Price per Sqft $471
MLS Listing ID 73342899
Style Colonial
Bedrooms 3
Full Baths 1
Half Baths 1
Year Built 1928
Annual Tax Amount $5,625
Tax Year 2024
Lot Size 5,227 Sqft
Property Sub-Type Single Family Residence
Property Description
Great Colonial on a dead-end street in N. Braintree is cleaned out/cleaned up & ready to go! Front-to-back Fireplaced Living Room, formal Dining Room w/ corner hutch, spacious eat-in kitchen w/ lots of cabinets & counter space + bow window for great sunlight,1980's addition of a 1st-Floor Family Room w/ skylight & newer Andersen slider to the deck, hardwood floors on the first floor, + a half-bath. 3 good-sized BRs up, good closet space, a spacious bath w/ linen closet, & access to the attic. Full basement for additional storage, laundry, + utilities. Gas cooking/dryer/hot water. 1 car garage + off-street parking and an easy-care yard that is fenced in the back. Farmer's Porch + the deck for enjoying the warm weather! Cedar Impression v-s for E-z care. Great location - just a short drive to Routes 3/93/128/South Shore Plaza, a mile or so to the T/commuter rail. Excellent house to start out in! Just bring your cosmetic ideas like paint colors & don't miss your chance to buy in town!
Location
State MA
County Norfolk
Zoning Rest. B
Rooms
Family Room Skylight, Ceiling Fan(s), Closet, Flooring - Hardwood, Balcony / Deck, Chair Rail, Deck - Exterior, Exterior Access, Slider
Dining Room Closet/Cabinets - Custom Built, Flooring - Hardwood
Kitchen Ceiling Fan(s), Flooring - Hardwood, Window(s) - Bay/Bow/Box, Recessed Lighting
Interior
Heating Baseboard, Oil
Cooling Window Unit(s)
Flooring Tile, Carpet, Hardwood
Fireplaces Number 1
Fireplaces Type Living Room
Laundry Gas Dryer Hookup, Washer Hookup, In Basement
Exterior
Exterior Feature Porch, Deck, Deck - Wood, Rain Gutters, Fenced Yard
Garage Spaces 1.0
Fence Fenced/Enclosed, Fenced
Community Features Public Transportation, Shopping, Tennis Court(s), Park, Walk/Jog Trails, Golf, Laundromat, Bike Path, Conservation Area, Highway Access, House of Worship, Marina, Private School, Public School, Sidewalks
Utilities Available for Gas Range, for Gas Oven, for Gas Dryer, Washer Hookup
Waterfront Description Beach Front,Lake/Pond,1 to 2 Mile To Beach,Beach Ownership(Public)
Roof Type Shingle
Building
Lot Description Gentle Sloping
Foundation Concrete Perimeter
Sewer Public Sewer
Water Public
Schools
Elementary Schools Flaherty
Middle Schools South/East
High Schools Braintree H.S.
Read Less
Want to know what your home might be worth? Contact us for a FREE valuation!

Our team is ready to help you sell your home for the highest possible price ASAP
Bought with Lindsay Cronin • Compass





